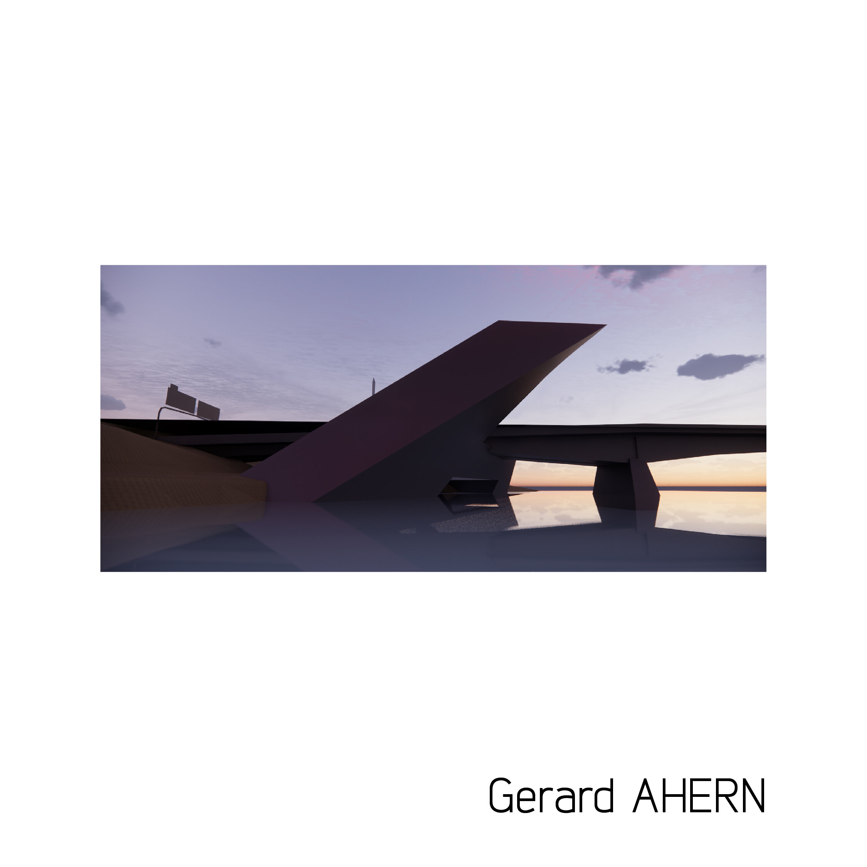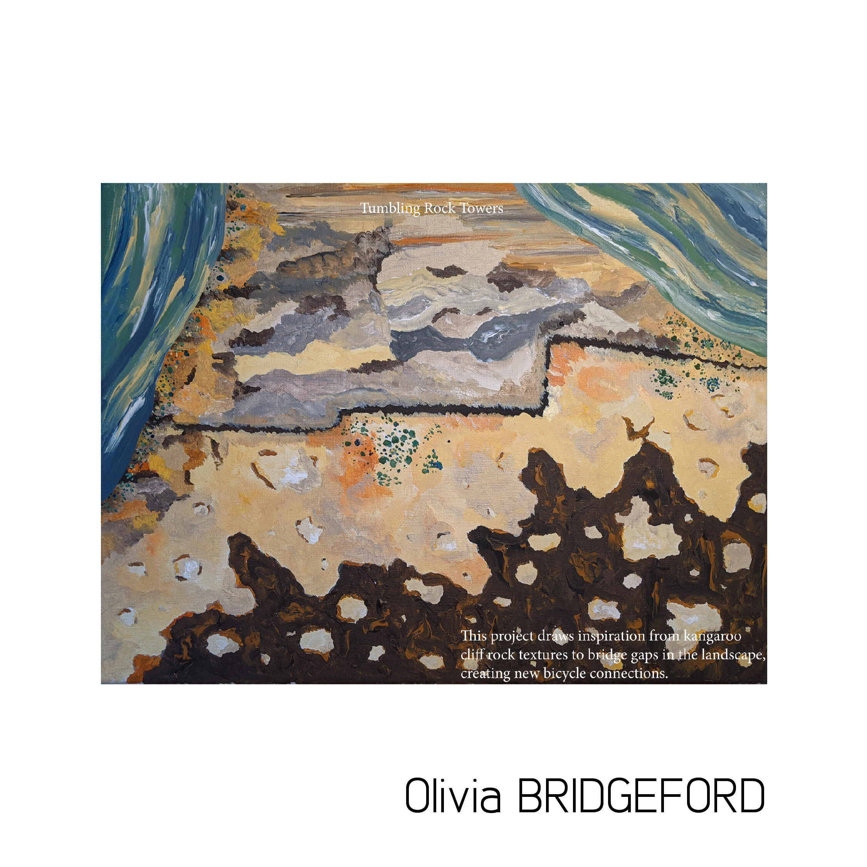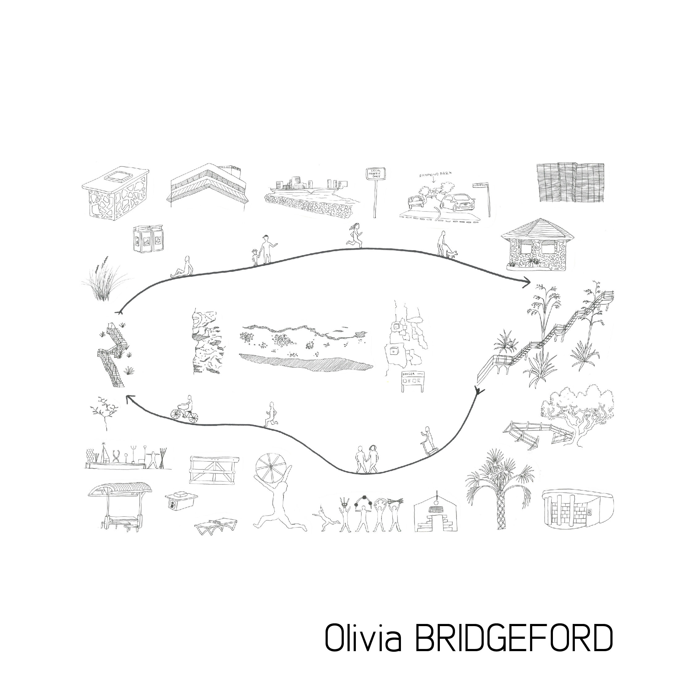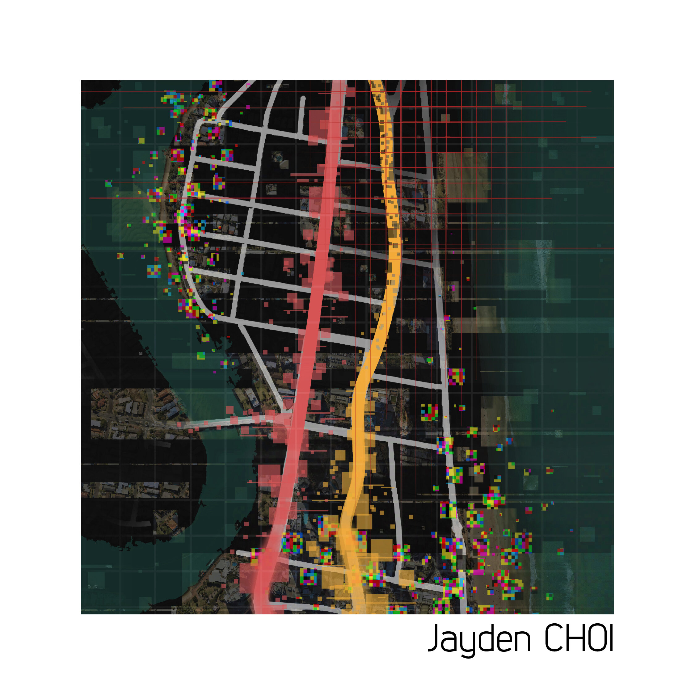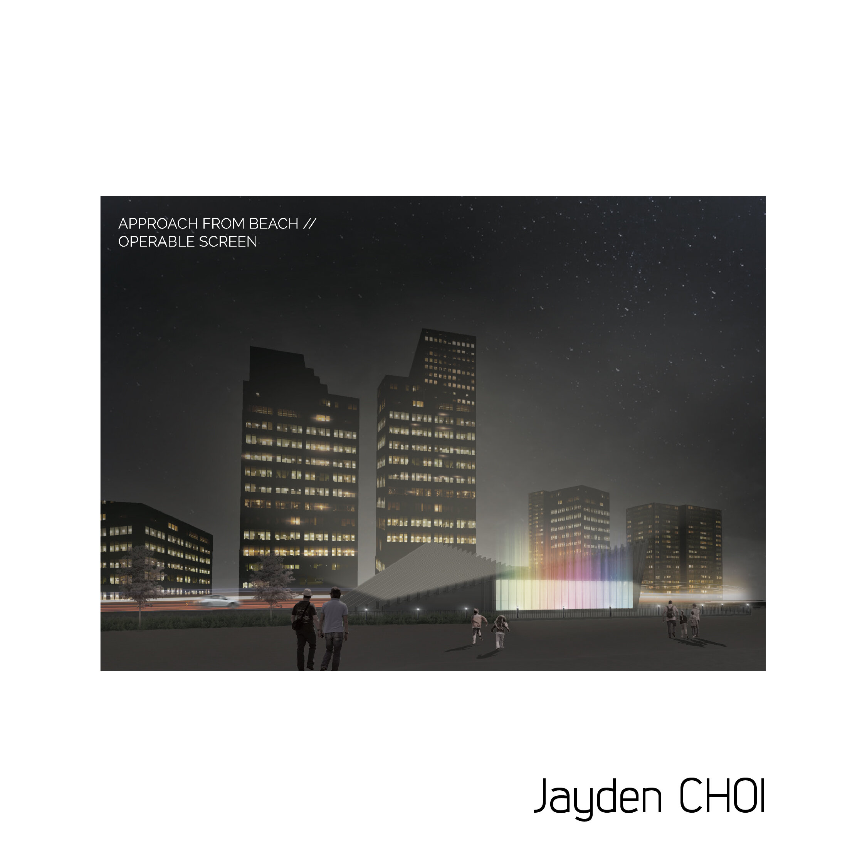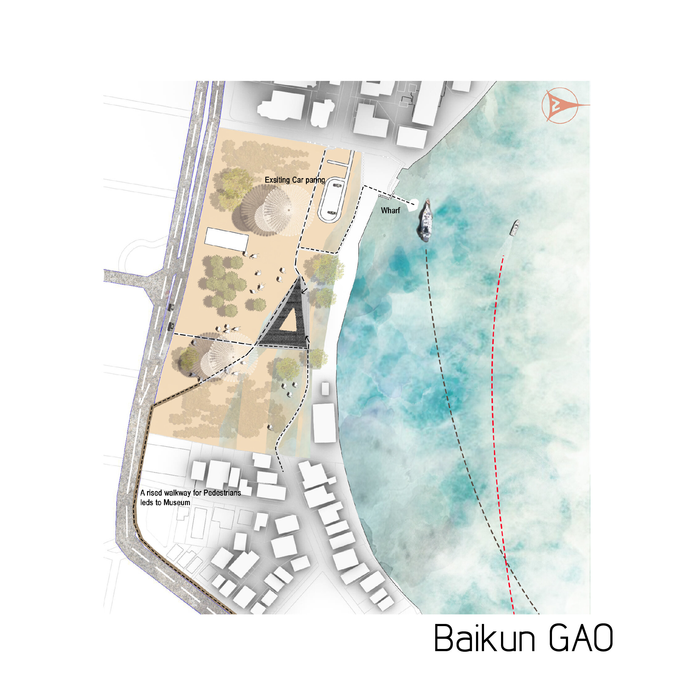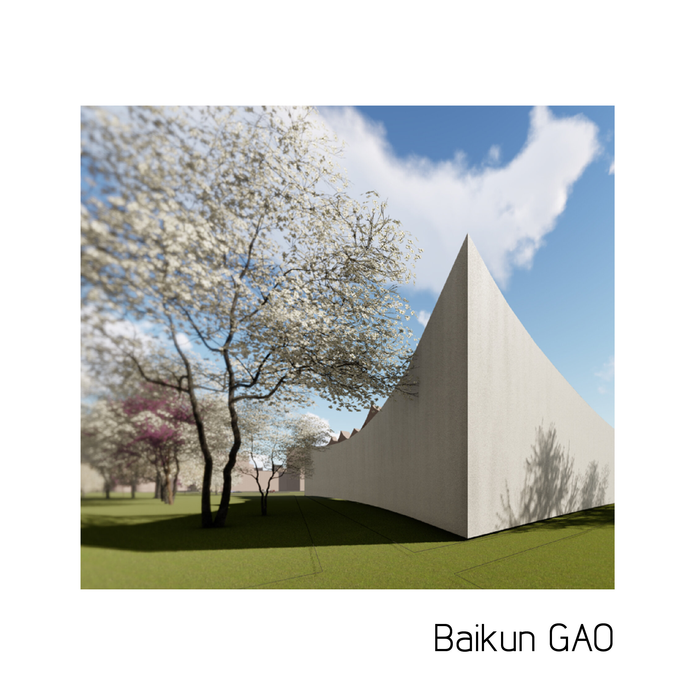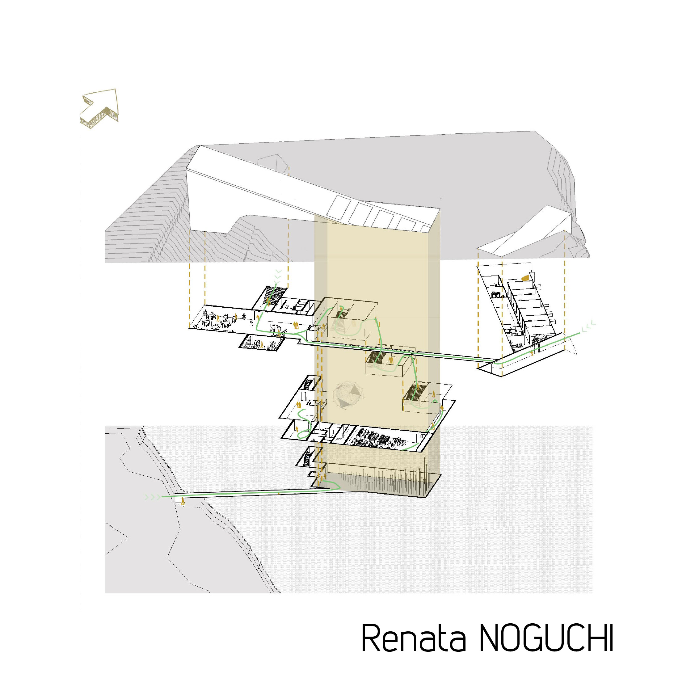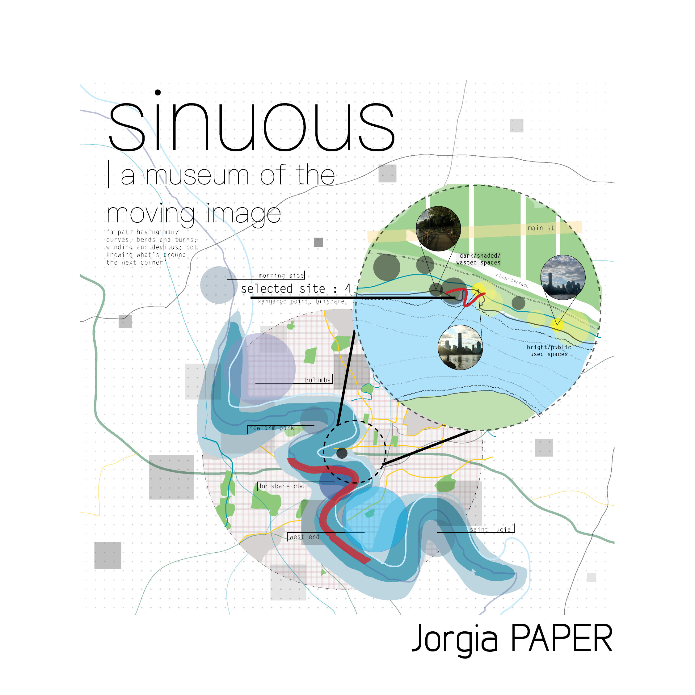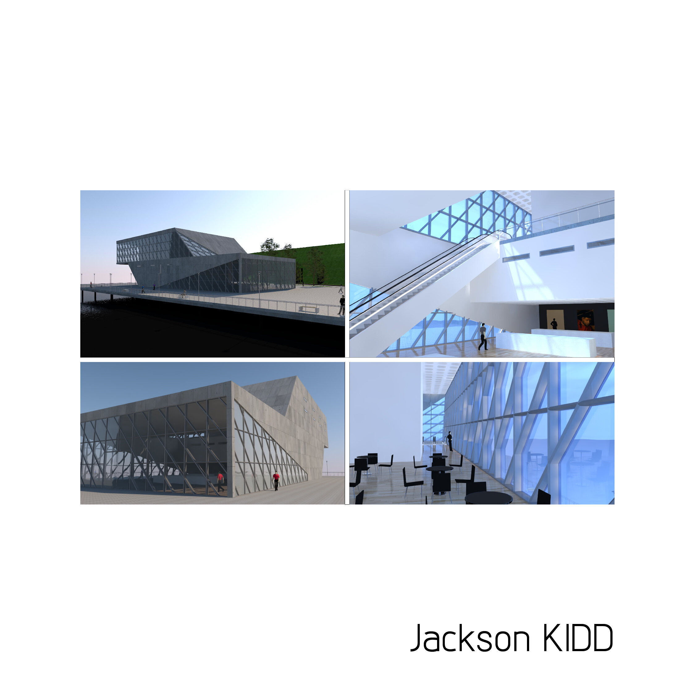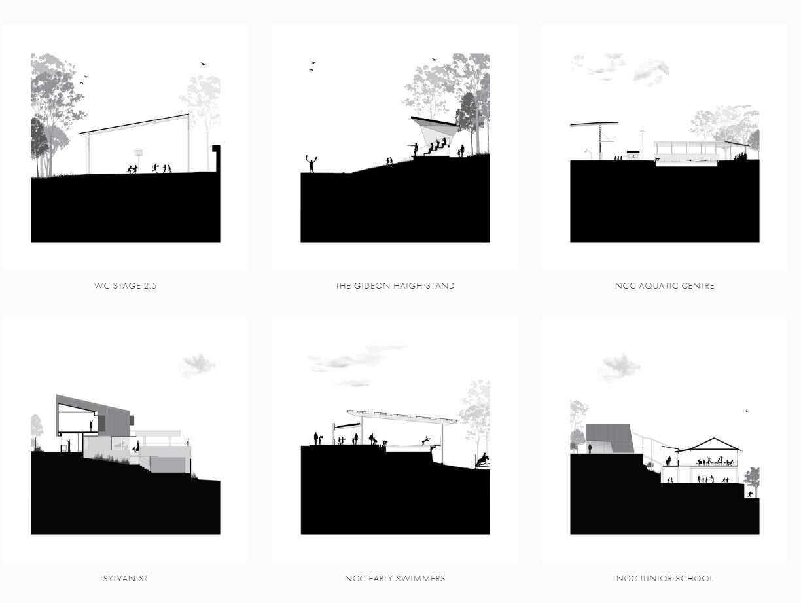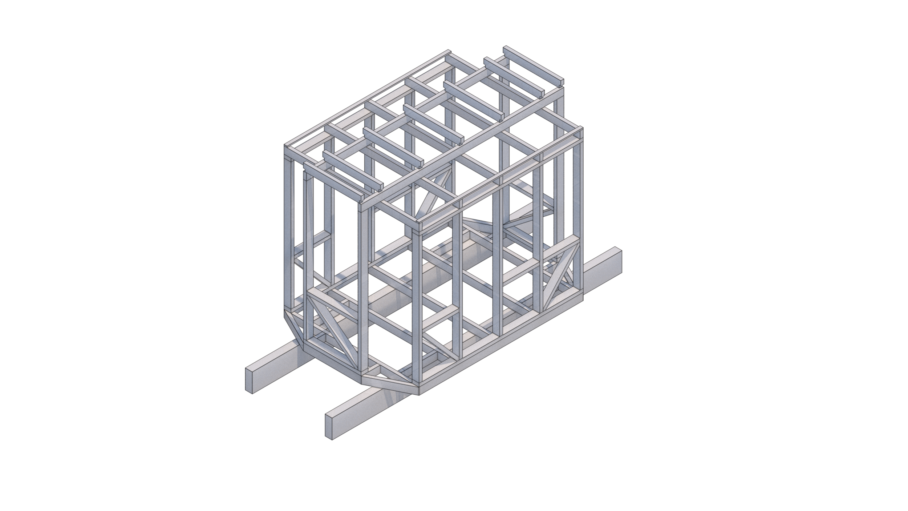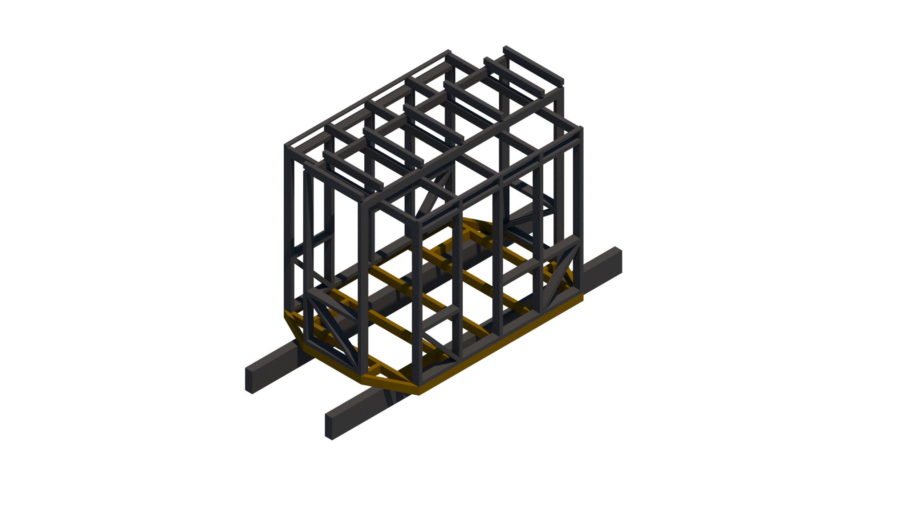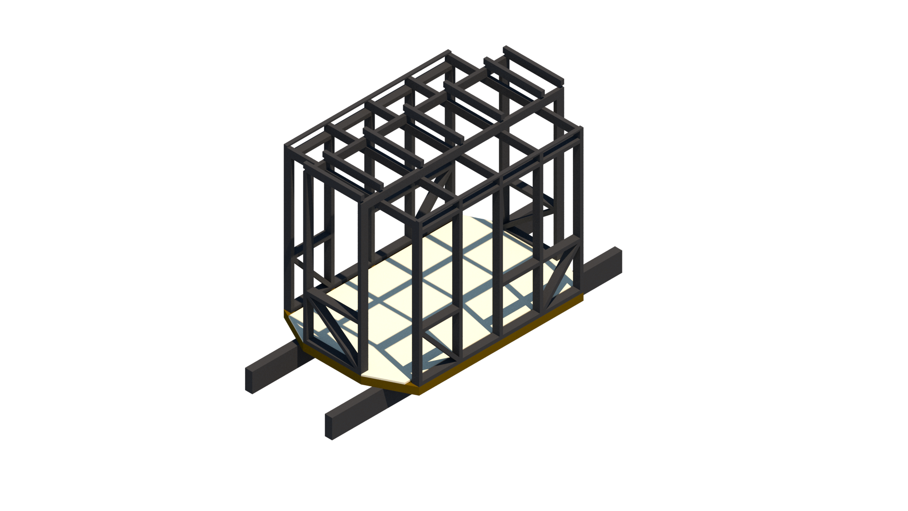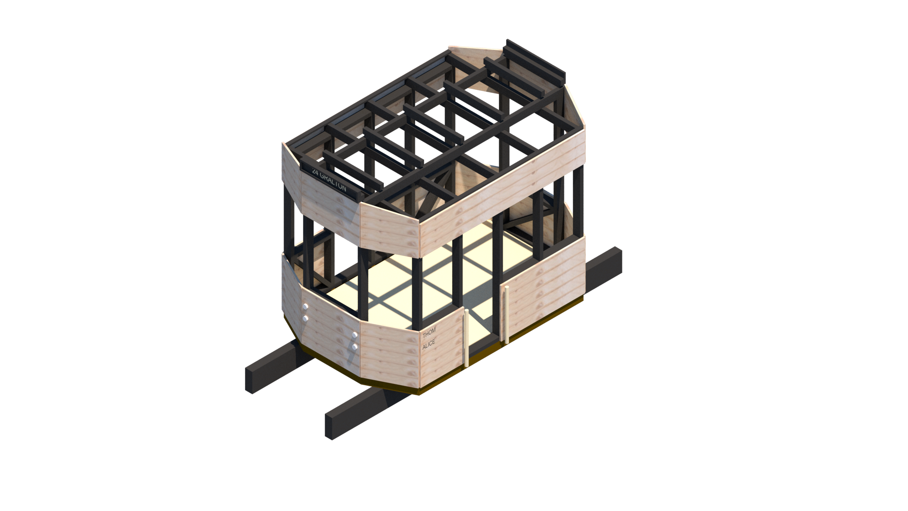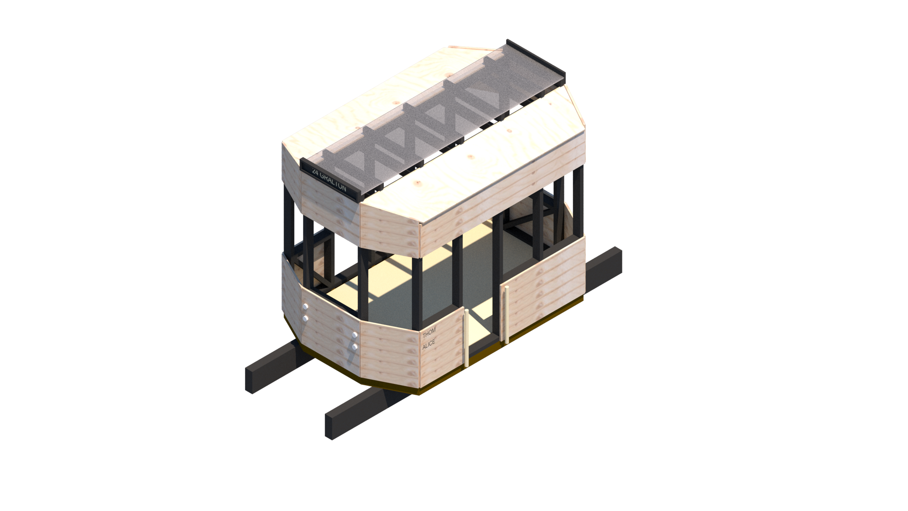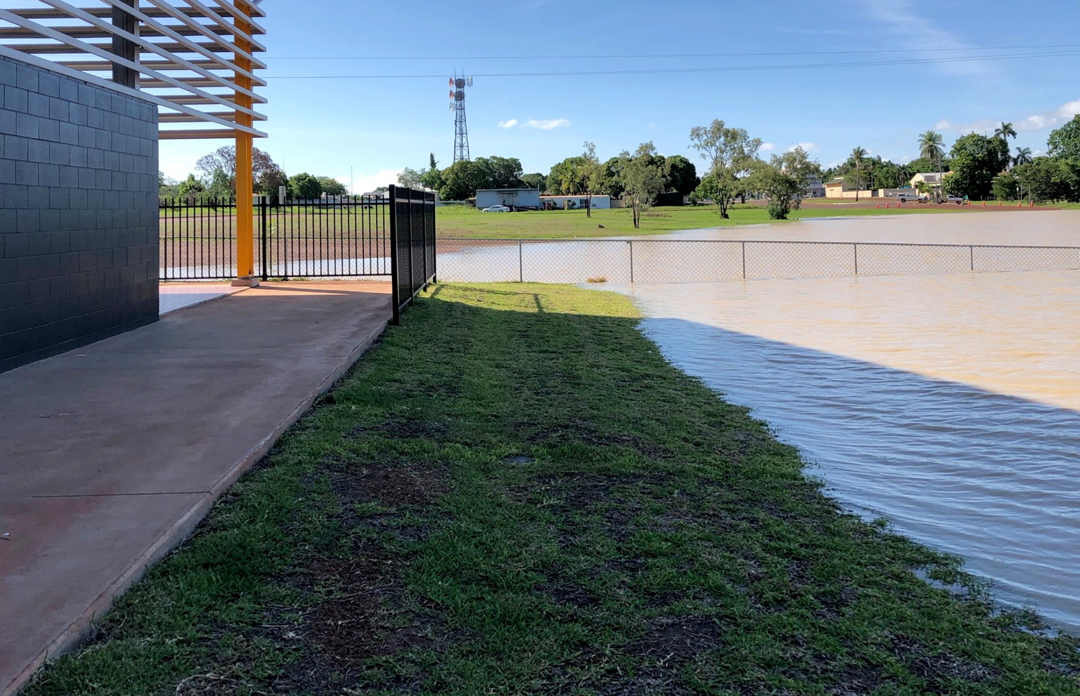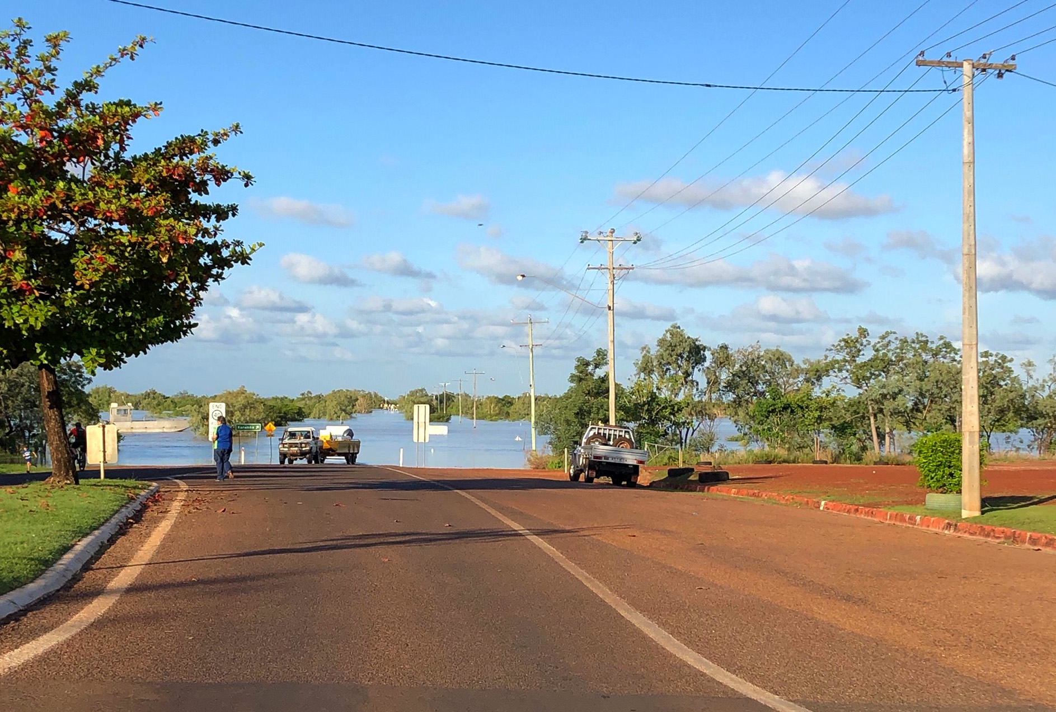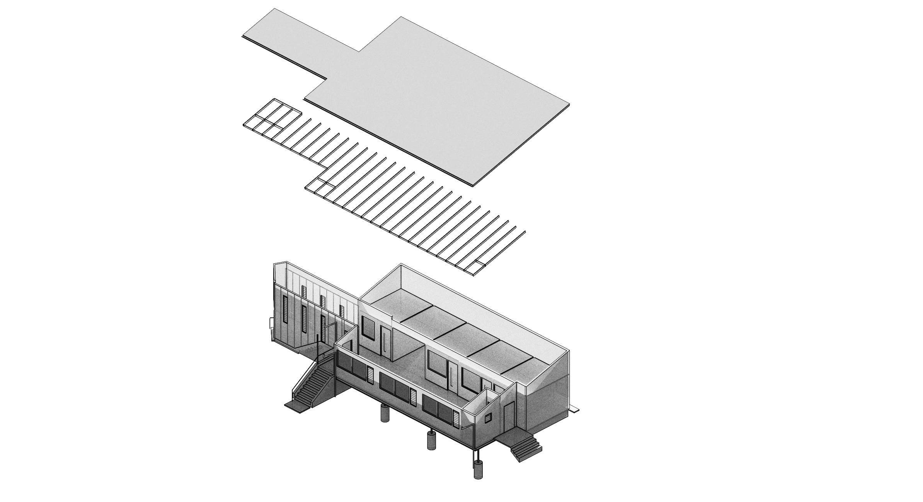Every job presents a learning opportunity - none more so than this project. It has gone through many design iterations that focused on ways to achieve maximum value for money. The process forced us to examine each material, it’s properties and question it’s place in the overall project. This process has provided a new perspective on value engineering and in particular, highlighted the creativity and construction knowledge required to fully understand total cost on a building project.
Part new build, part renovation. Part education support, part office accommodation, refining the brief has been part of the journey to help the client address their needs.
We found ourselves questioning many things that impact our design process. ‘what is the difference between commercial and residential construction?’. When does it result in cost increases, why, and is that justified? Under what conditions can you use a cheaper material and have it not adversely impact the design or performance outcome? How does one material or assembly choice force you other decisions down the path?
These lessons are already paying off as we identify parts, approaches and assemblies that can be used on future projects to provide our Clients with considered spending of project budget.
A recent programmatic change from the Client will result in the design evolving again, however many parts will be retained in a different form. In some ways, re-designing this building several times is not ideal from a financial point of view, but the lessons learnt during the process will pay dividends as it adds to our practice body of knowledge and experience. It’s projects like these that wish we had the inherent knowledge of a builder and all their trades to draw upon. Alas, it is impossible to know everything in the construction industry, so it’s about asking the right questions to the right people at the right time, and knowing that you can always learn more.





