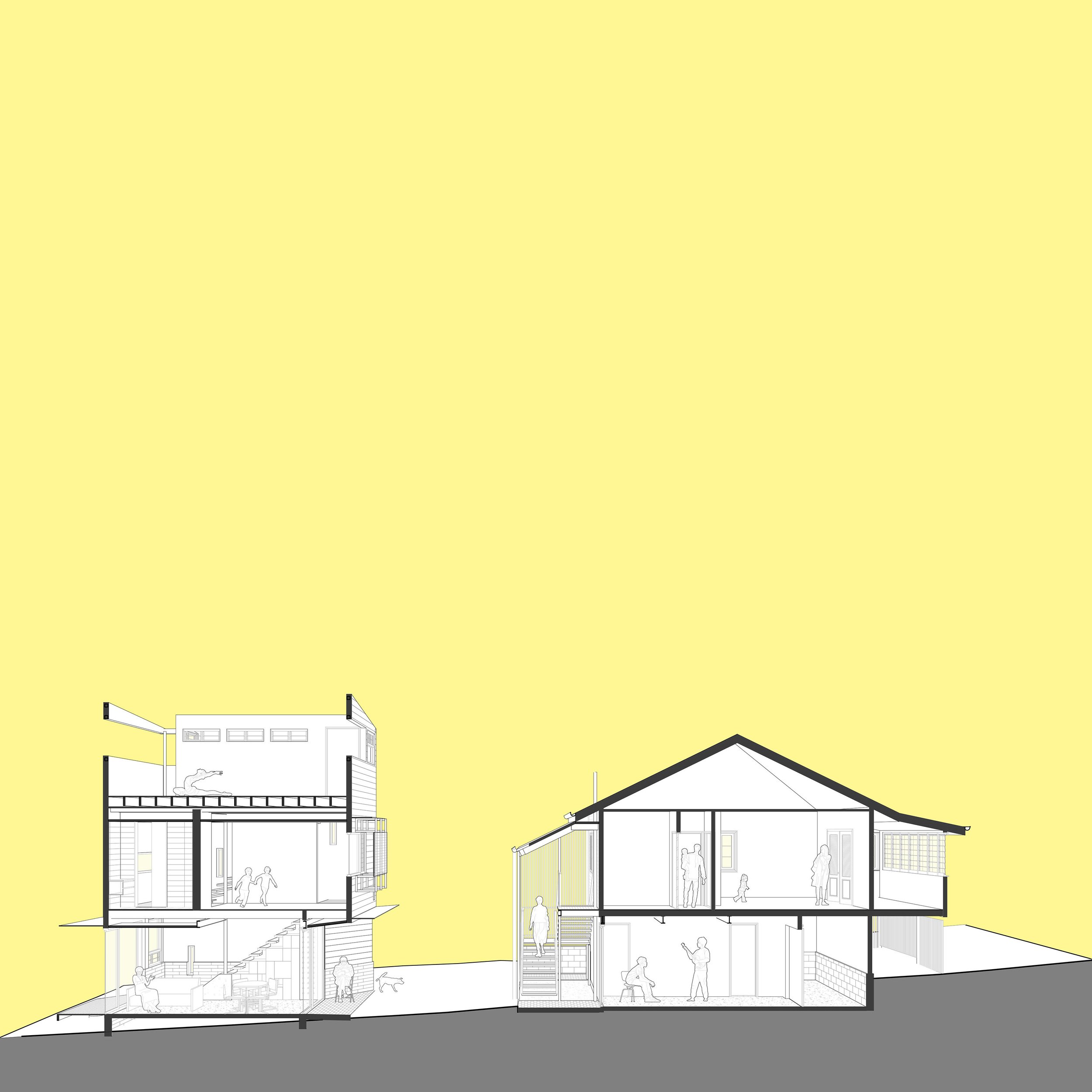Projects not getting built happens all the time for a myriad of reasons. Sometime you shrug your shoulders and move on. Other times projects stay with you as pieces of work that can get re-used or referenced in future ideas.
One such project recently came through our office and we decided the ideas behind it were worth developing after it stopped. It had a second life as a body of work both in terms of design/detailing but also the fundamental urban ideas that it tested.
We are blessed to have a forum to share unbuilt work in the form of the AA Unbuilt program. We entered the project in the 2023 iteration of this awards program and were humbled to be shortlisted. The scale of both work and the offices that produced them vary wildly which is the way it should be. The competition differs from other awards programs where it focuses on robust ideas that add to the body of knowledge of the architectural profession, rather than the budget, scale or quality of representation through architectural photography.
Our project, RoboGranny, tested ideas of increasing densities of our urban fabric in a positive manner. The name RoboGranny was coined in a meeting with our creative clients because early iterations looked a little bit like a cute robot in the backyard… granny came from the grannyflat typology that it is closely related.
Shortlist via the link:
https://architectureau.com/articles/aa-prize-for-unbuilt-work-2023-shortlist-revealed/
ROBOGRANNY
Speculation in urban development alternatives
Robogranny is evolving research into increasing densities of suburban areas whiteout destroying the very qualities that make them desirable places to live.
Robogranny questions the typical approaches to development that are often seen in the suburban landscape of modern Australia.
Our definition of typical family is evolving and perhaps our legislation around site occupancy should change with it. Robogranny could be used by multi-generational families, siblings, friendship groups, WFH facilities or even potential combinations of rental and owner occupiers to the benefit of both. Could this be a more sustainable duplex model?
Australian regional and capital centres are scattered with suburbs under pressure to density.
Underutilised land parcels often lie dormant at the rear of circa 600m2 blocks of detached post war dwellings until land values increase to intensify two options:
· Alterations and additions to modernise and increase amenity
· Demolish and develop
This has led to observations around ‘the missing middle’. Where is the in between?
How can we increase housing stocks in our urban areas in a sustainable manner and retain local character?
Option 1: Demo & rebuild
o Less sustainable
o Destroys history
Option 2: Lift and build under
o Removes connection
o Potential Pastiche
Option 3: Attach / extend
o Compromised hybrid
o Potential Facadism
Another option exists to explore vertical independent or semi-independent structures. This model could support many modes of occupation.
Potential outcomes:
· Allows retention of character structures
· Allows densification of underutlised space
· Is a model that can be flexible between multiple modes of occupation
· Allows daylight and breeze penetration deep into long blocks
· Retains green buffers around structures










