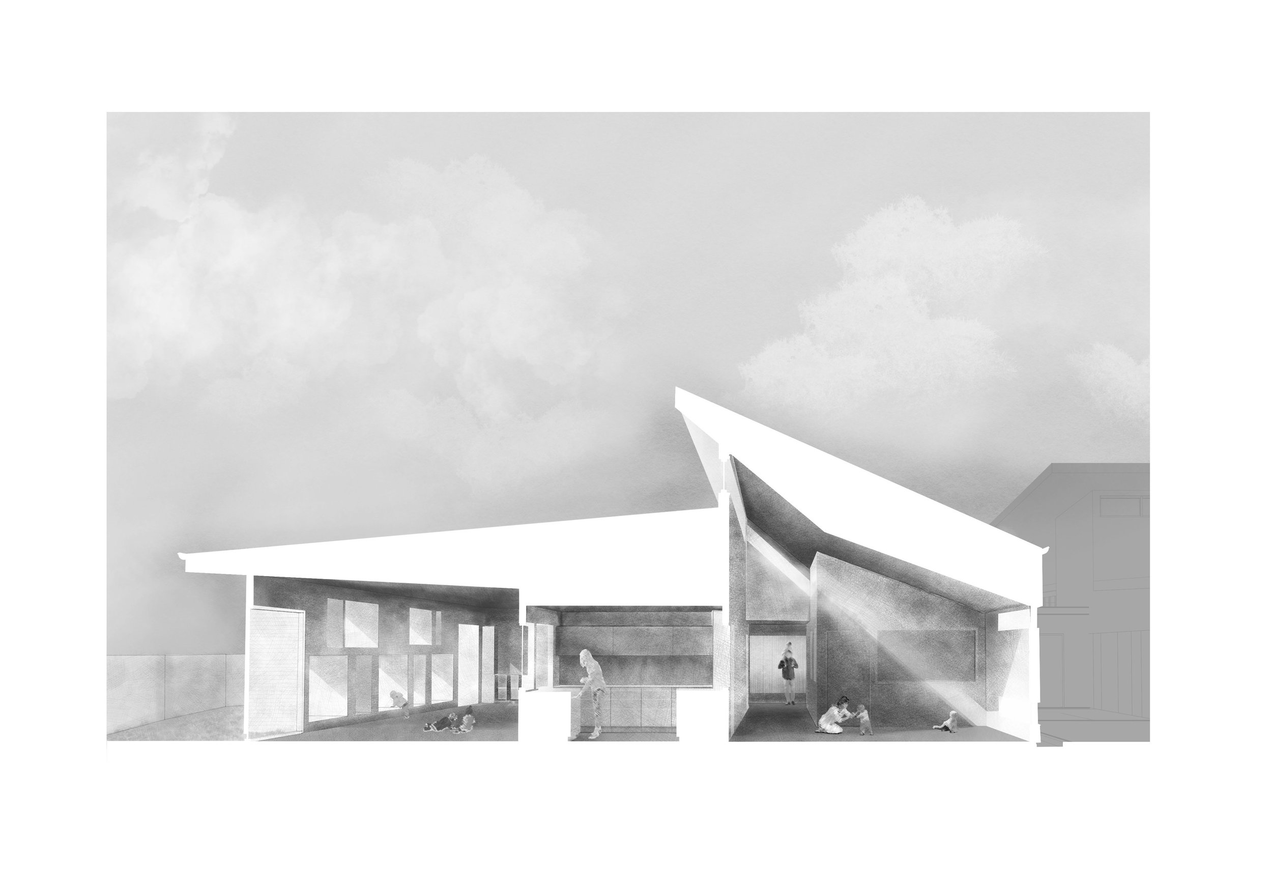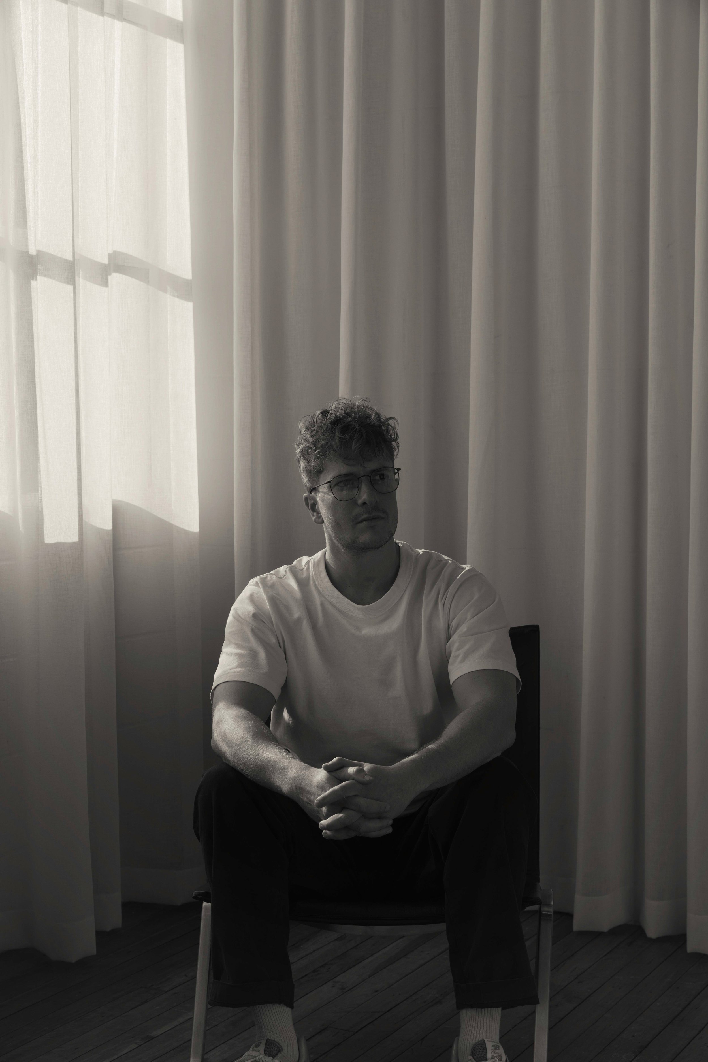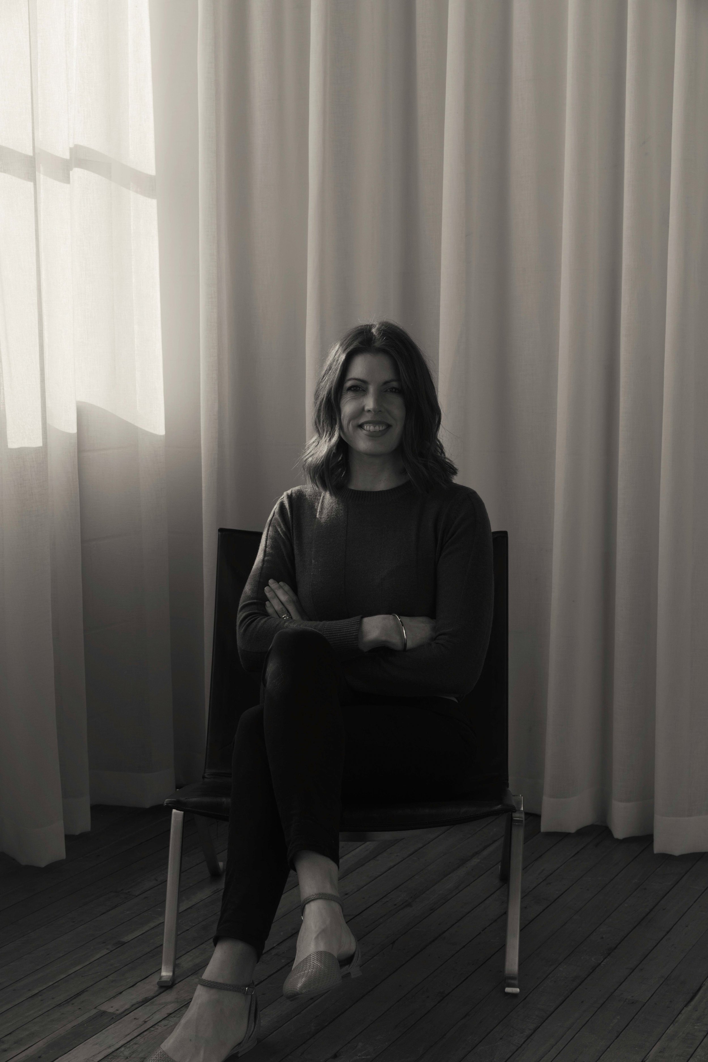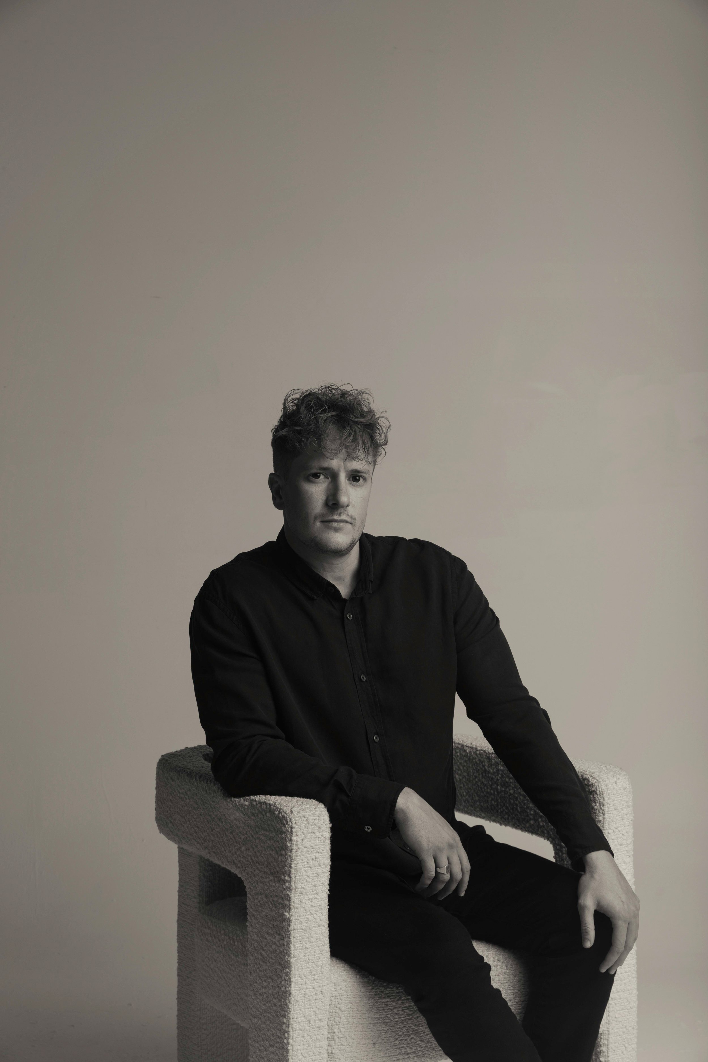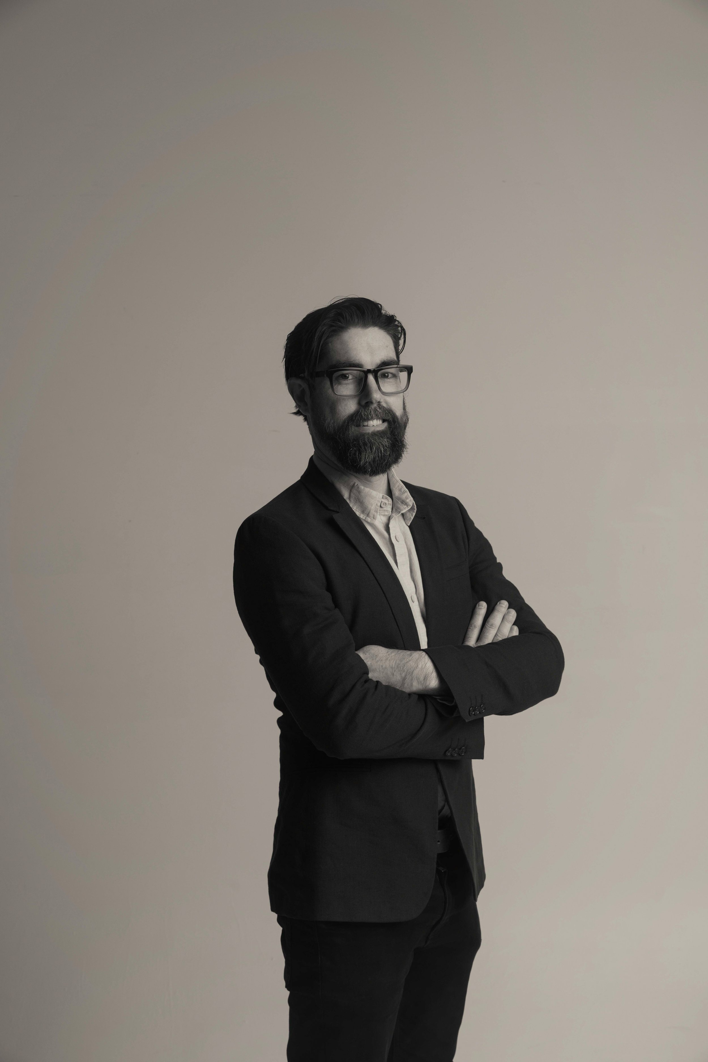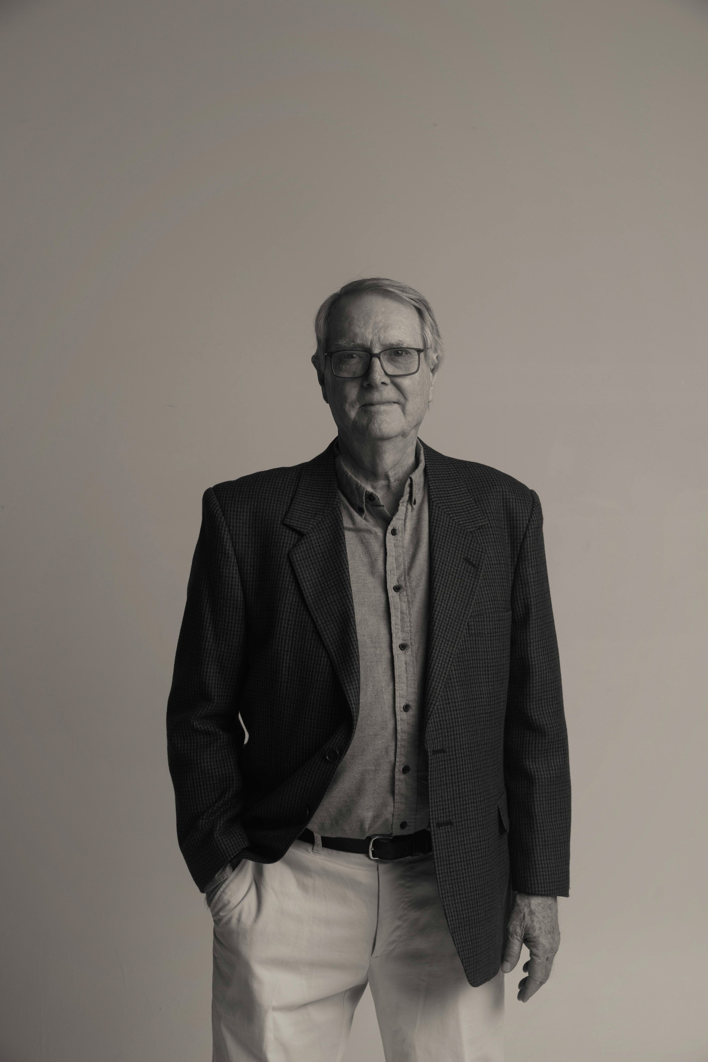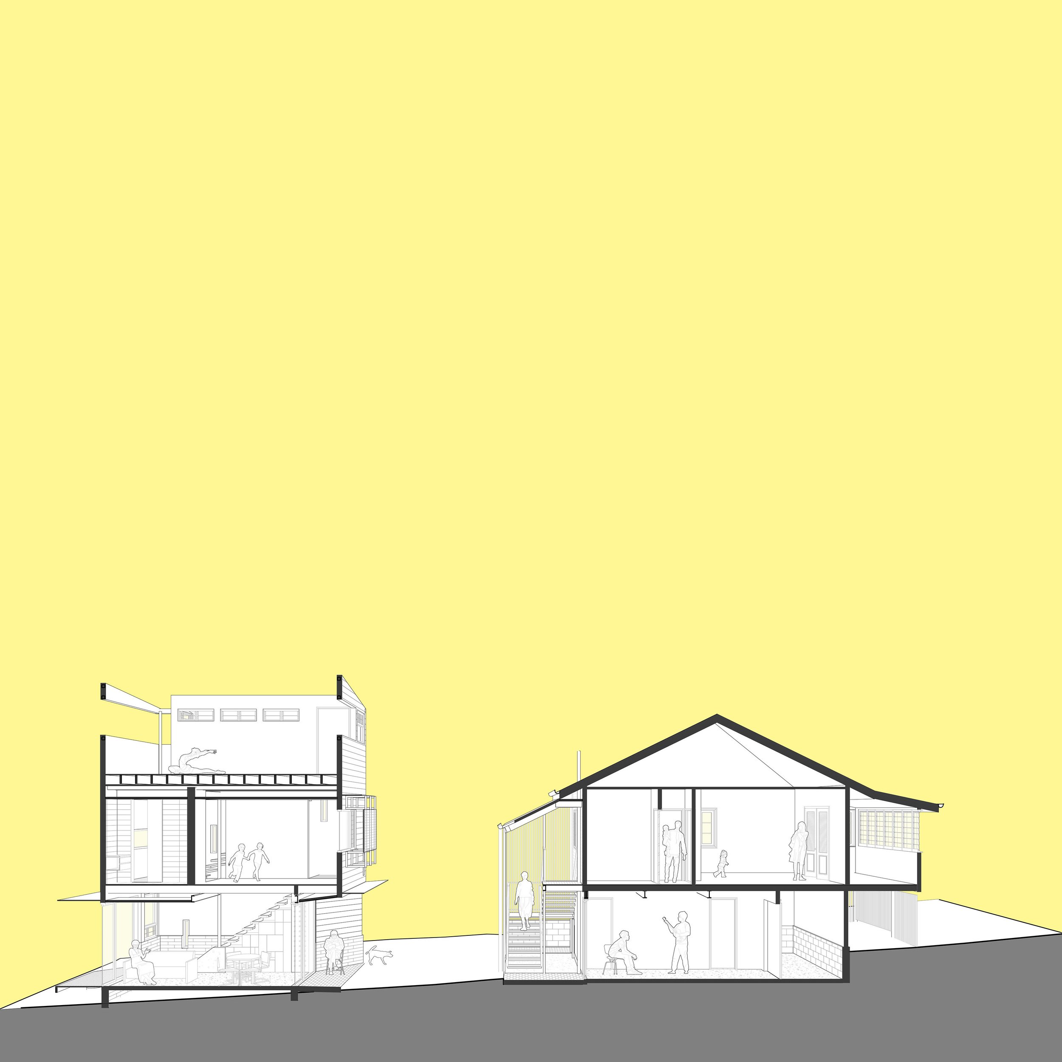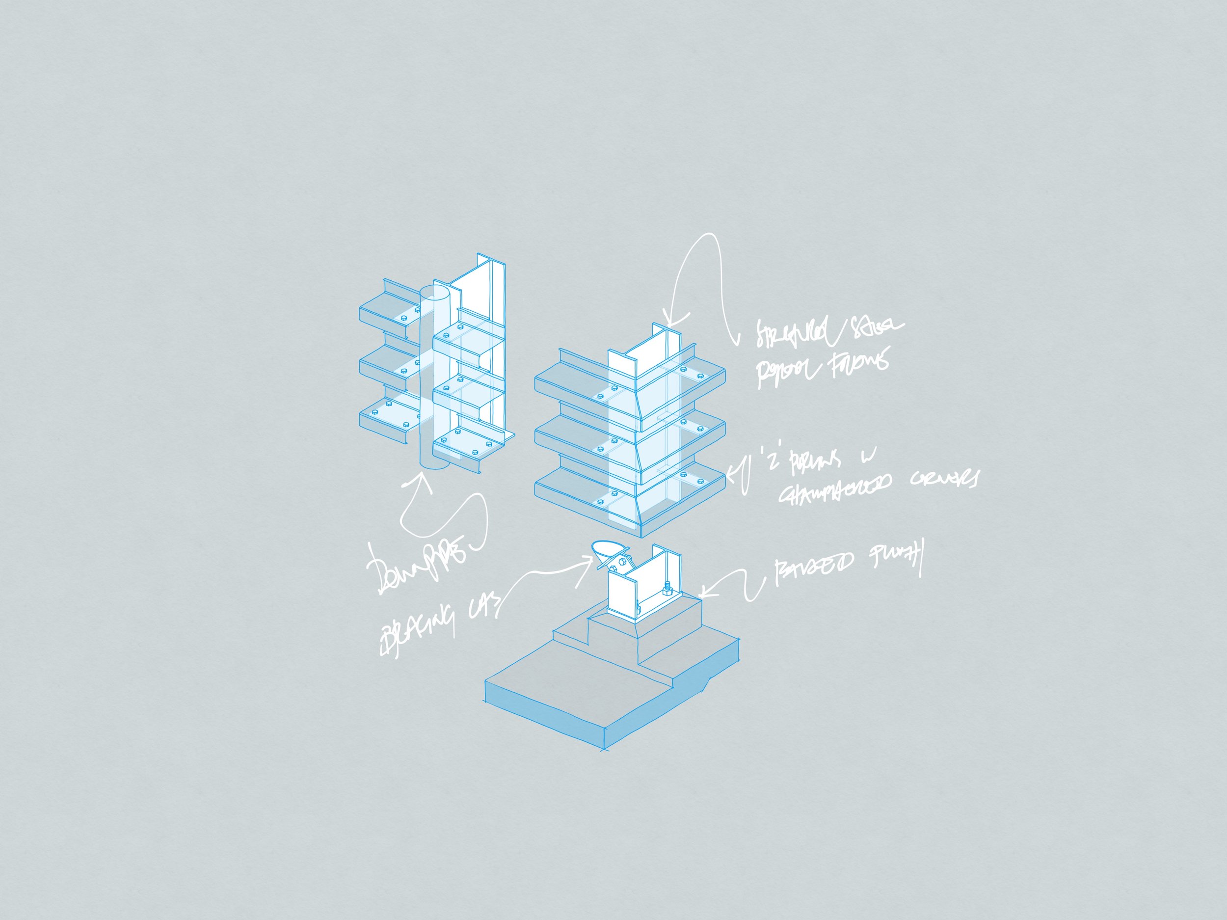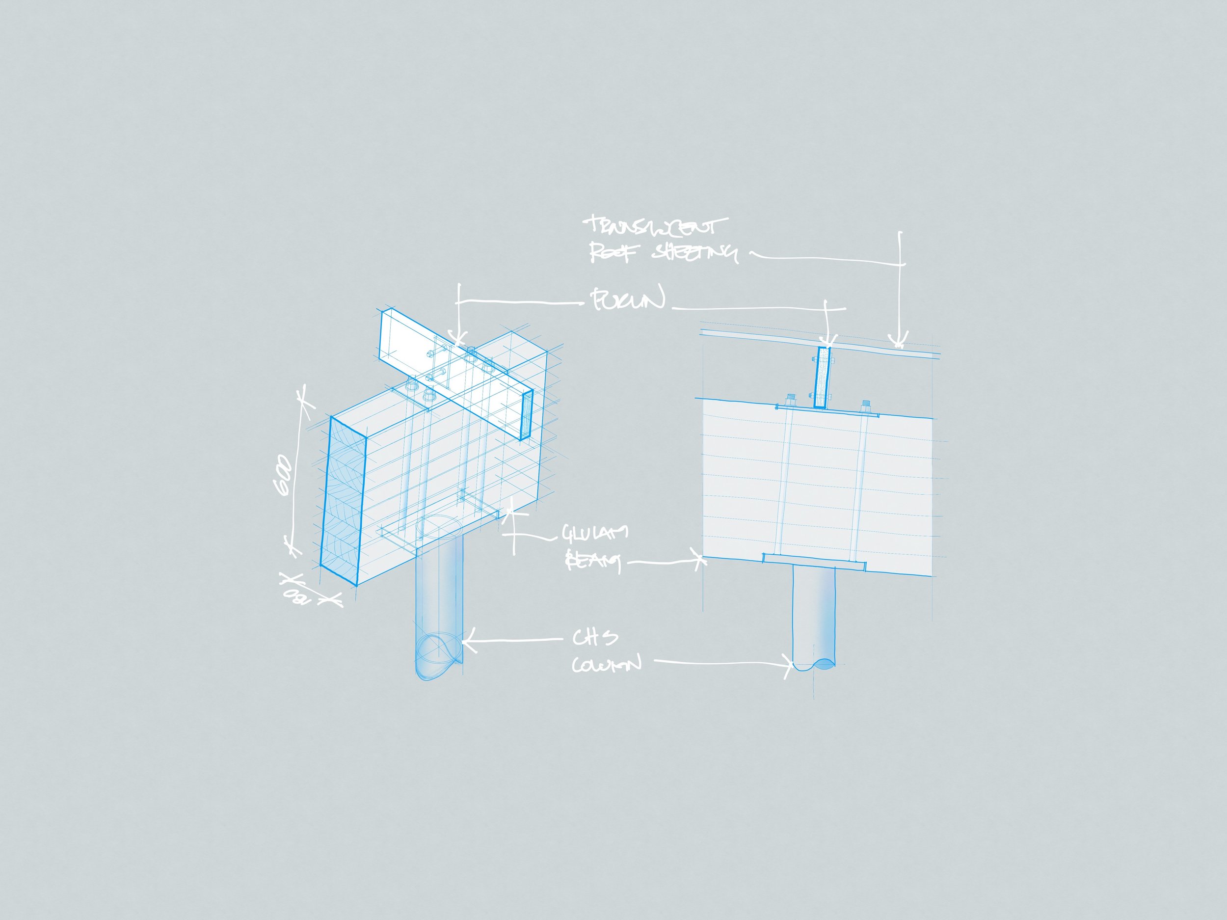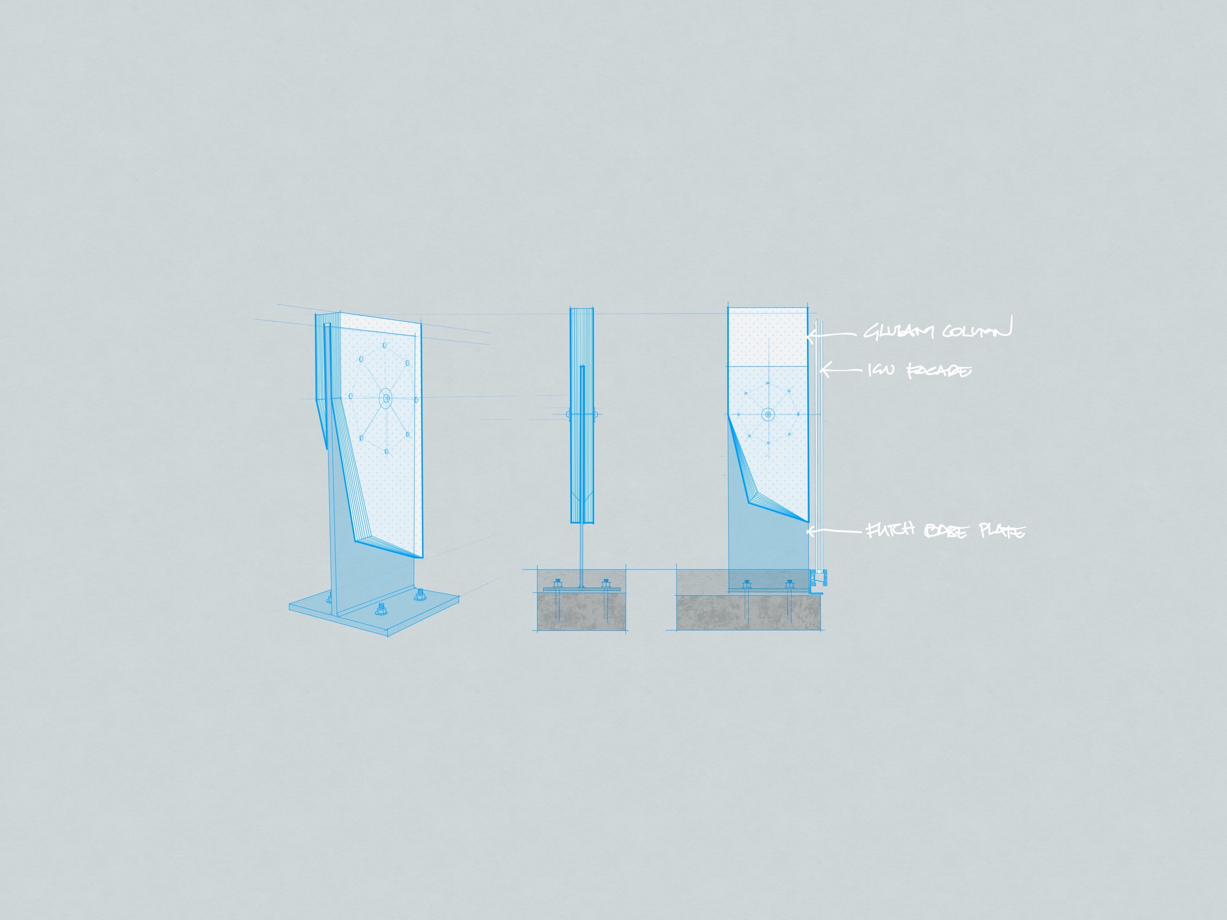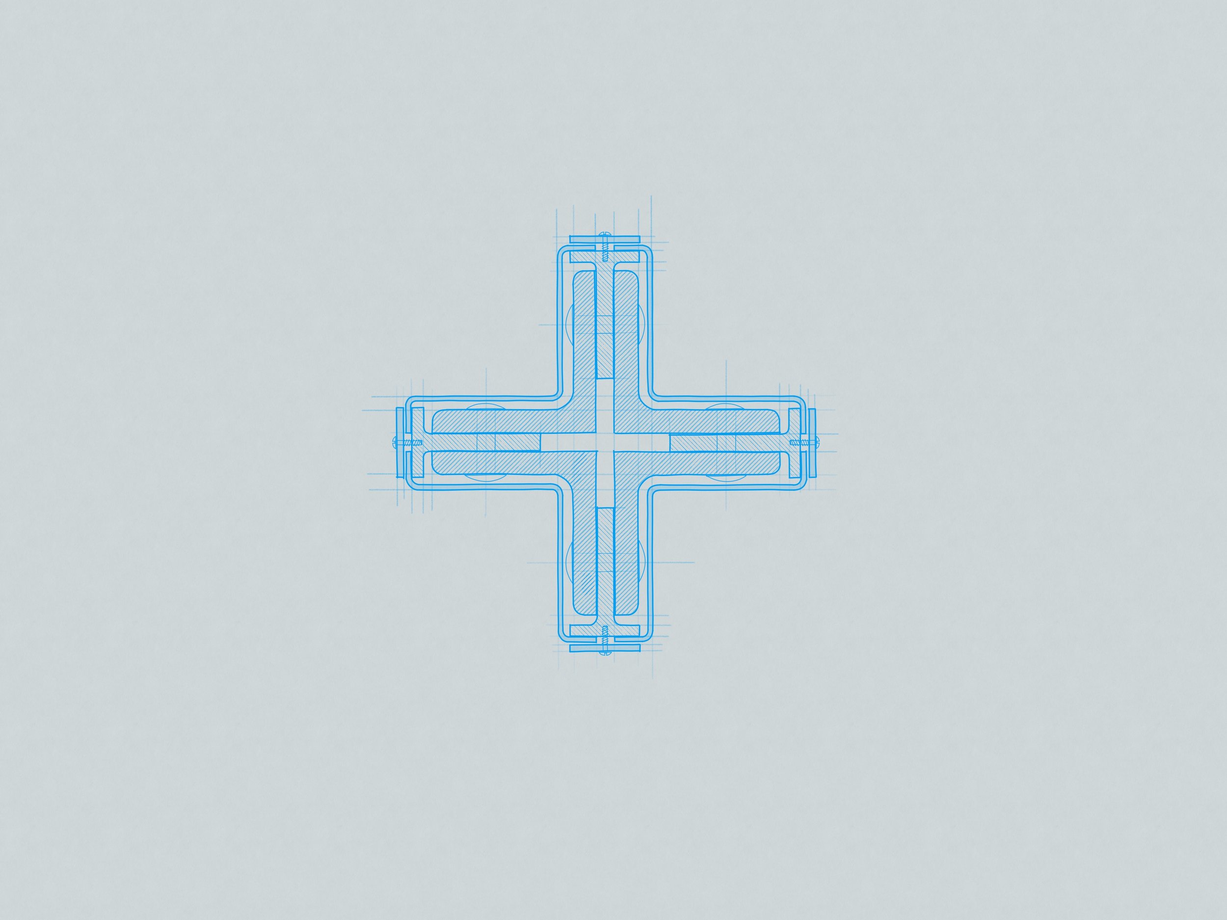Drone technology has made regular aerial documentation of construction site more accessible. Here is a quick 360 over the building site at NCC featuring bulk excavation in preparation for the next phase of the build. We look forward to documenting this project as it raises from the ground.
Discussing Design Iterations
A recent article in the New Yorker focused on the career of Sir Norman Foster. It was an interesting look into an architect who has been practicing for many years and navigated downturns, technology developments and all that comes with practicing architecture internationally for decades.
While our practice is light years away from the size and notoriety of Foster + Partners, one part of the article in particular struck a cord - design iteration.
“This is the core of the business: people draw ten versions of a stairway, or a lobby, and agree to develop the best one, and then someone—possibly Foster—starts to wonder about an eleventh version.”
While our projects and fees pale in comparison, we always aim to iterate for the benefit of the project outcome. It can be a frustrating process when you are in it. An outside might view any of the options viable. Why would we waste time and fee in developing multiple versions of the same design solution when you are only being paid for one outcome? The answer is every iteration can be an opportunity for improvement. Each new version solves a problem or approaches from a different angle and builds on the previous. Then you can stand back and compare strengths and weakness and adjust accordingly.
To the students reading this; we encourage you to learn the power of iteration.
To the architects reading this; aim to allow both time and fee for this process to occur.
To the clients reading this; know that this process is money well spent.
https://www.linkedin.com/posts/the-new-yorker_norman-foster-whose-career-is-now-in-its-activity-7287839084767559681-VHEg?utm_source=share&utm_medium=member_desktop
Commendation
We are pleased to report the NCC Early Learners project has been recognised in the recent Learning Environments Qld Chapter awards with a commendation in the small project [sub $2m] category.
Thanks to LEA and the jury for recognising the hard work of the client and consultant team that worked very hard to sculpt this small and joyful project.
Jury Citation:
“Simplicity in education design is often overlooked. This crafted project has been carefully considered in plan and in section in response to the need for wellbeing, supervision, family appeal, sustainability, and inclusion. Separate infant and toddler zones are arranged either side of a central support spine balancing physical, staffing, and experiential needs with careful consideration given to human scale, safety, and dignity.
Space is calming with soft indirect light, fresh air, and visual connection. Students can retreat to ‘pockets of volume’ within the playful ‘Swiss cheese’ fringe or enjoy the contrasting spatial openness. High level ceilings, acoustic treatments and low-level windows also contribute to the very successful section with base principes such as natural convection assisting operational performance. An enduring external palette will protect the longevity of the asset.
This project is successful as it does not try too hard: it is simple, well-articulated and considerate of the needs of both children and staff. The jury can imagine users feeling comfortable here and the sectional interplay, drawings and diagrams are to be commended as an integral part of the design journey.”
Image by Cieran Murphy
MODELS
The practice of designing / communicating architecture through the use of scale model has been slowly disappearing from practice, existing mainly in the early years of architecture courses. The advancement of digital workflows has resulted in fast and accurate methods to model digital forms. While this has been a wonderful development for the profession, one could argue that it has come at the cost of modelling practices.
Two recent projects in our office have inspired us to develop physical models to communicate form for varying reasons. One is a project that was cancelled just before construction commenced resulting in the ideas being lost to the digital archives. We were determined not to loose the hard work that went into developing the project to full documentation. A detailed BIM of the building exists, but in this form, it cannot be experienced or viewed by the general public in a meaningful way. A physical model, while vastly simplified in detail, will communicate the project in physical form for all to see.
The second project is a one where we are proposing a form that is in contrast to it’s surrounding built environment. The project is a community building surrounded by residential forms. Our proposal is to express this shift in function through a shift in form. While this idea can be expressed in sketches and 3D renders, a physical model can instatly demonstaigt this idea clearly to all viewers - including those not familiar with digital communication methods. Everyone gets a model.
Recognition goes to our hard working team, Julia Tsukimori and Richard MacMillan who are developing the models. Working images below:
Contract Signed
After a lot of hard work from a large group of people, a contract has been signed to commence construction on a new staff / student facility at Nambour Christian College. The project is delicately placed deep in the campus to create logistical and sequencing challenges for the building team.
The project improves the core exam capabilities for the College as well as much needed staff accomodation. The project also takes this opportunity to vastly improve accessibility to this area of the campus via a lift and connecting bridge link to a neighbouring building.
We look forward to sharing the construction process
Who are we?
Architectural practices are often judged by the quality of buildings produced, however in our experience, the reason clients come back is because of the people they work with. With this in mind, we felt it’s important to show who we are as well as what we do.
Our good friend Grace Smith was engaged to capture a series of group and individual images that provide a snapshot of the people behind the work.
Grace did a great job of making us all feel comfortable doing something that makes most of us feel uncomfortable. We are used to creating spaces rather than being the subject of an image. [That is except for Richard, who is now contemplating a side hustle in modelling].
Thanks also to Renee Green who captured some behind the scenes footage of the studio fun.
Farewell to Ys!
Earlier in the year, we said farwell to one of our junior staff, Ysabel. She has been part of the Conwell Architects team for multiple years until she found a fantastic opportunity to move forward in her career. Ysabel started as a student of Cameron’s at QUT, then progressed to a WIL internship where she demonstrated her skillset that resulted in her being brought on board.
Ysabel brought great graphic skills to the team where she worked on many presentations in creative ways. In more recent times, we saw her technical skills develop in the form of detailing on the NCC Early Learners project. As this project comes to completion, we look back and thank Ysabel for her time at Conwell Architects and wish her all the very best for her bright future in architecture.
Half Way
The project team have been busy and InSite have reached the 50% mark on the NCC Early Learners extension. Maintaining safety to the community has been first and foremost in the minds of the building team as the existing centre remains open.
With framing up we can now see the spacial geometries forming. The high spaces are starting to hint of what the resulting soft light to the internal spaces. The roof sheeting and external cladding are well advanced as the team focus on the internal fit out.
We look forward to sharing more photographs as the project continues…
LEA Tour - Hillbrook Anglican
Learning Environments Australasia run a series of events supporting the community of educators and designers to share work and learning opportunities. One such local event was a tour of Hillbrook Anglican Schools recent work in their Upper Campus Precinct. It was great to tour the facilities and talk after about the challenges and opportunities the design team faced when developing a campus over time in a constrained urban context while still remaining operational.
Key to the success of the campus is a masterplan who’s strategies were developed prior to the projects being implemented so each project is working cohesively towards a long term vision. BSPN were key in implementing the vision to push buildings towards the edge of the property to curate pockets of open space thought the campus promoting the inside-outside relationship. In our opinion, this was the highlight of the visit as the landscape was the hero. We look forward to using this as an example to our clients in terms of approach but also an example of a masterplan in action.
BSPN Architecture
Rohrig Group
Vee
AA Unbuilt 2023
Projects not getting built happens all the time for a myriad of reasons. Sometime you shrug your shoulders and move on. Other times projects stay with you as pieces of work that can get re-used or referenced in future ideas.
One such project recently came through our office and we decided the ideas behind it were worth developing after it stopped. It had a second life as a body of work both in terms of design/detailing but also the fundamental urban ideas that it tested.
We are blessed to have a forum to share unbuilt work in the form of the AA Unbuilt program. We entered the project in the 2023 iteration of this awards program and were humbled to be shortlisted. The scale of both work and the offices that produced them vary wildly which is the way it should be. The competition differs from other awards programs where it focuses on robust ideas that add to the body of knowledge of the architectural profession, rather than the budget, scale or quality of representation through architectural photography.
Our project, RoboGranny, tested ideas of increasing densities of our urban fabric in a positive manner. The name RoboGranny was coined in a meeting with our creative clients because early iterations looked a little bit like a cute robot in the backyard… granny came from the grannyflat typology that it is closely related.
Shortlist via the link:
https://architectureau.com/articles/aa-prize-for-unbuilt-work-2023-shortlist-revealed/
ROBOGRANNY
Speculation in urban development alternatives
Robogranny is evolving research into increasing densities of suburban areas whiteout destroying the very qualities that make them desirable places to live.
Robogranny questions the typical approaches to development that are often seen in the suburban landscape of modern Australia.
Our definition of typical family is evolving and perhaps our legislation around site occupancy should change with it. Robogranny could be used by multi-generational families, siblings, friendship groups, WFH facilities or even potential combinations of rental and owner occupiers to the benefit of both. Could this be a more sustainable duplex model?
Australian regional and capital centres are scattered with suburbs under pressure to density.
Underutilised land parcels often lie dormant at the rear of circa 600m2 blocks of detached post war dwellings until land values increase to intensify two options:
· Alterations and additions to modernise and increase amenity
· Demolish and develop
This has led to observations around ‘the missing middle’. Where is the in between?
How can we increase housing stocks in our urban areas in a sustainable manner and retain local character?
Option 1: Demo & rebuild
o Less sustainable
o Destroys history
Option 2: Lift and build under
o Removes connection
o Potential Pastiche
Option 3: Attach / extend
o Compromised hybrid
o Potential Facadism
Another option exists to explore vertical independent or semi-independent structures. This model could support many modes of occupation.
Potential outcomes:
· Allows retention of character structures
· Allows densification of underutlised space
· Is a model that can be flexible between multiple modes of occupation
· Allows daylight and breeze penetration deep into long blocks
· Retains green buffers around structures
Underway
Years in gestation, our early learning extension project is finally commenced on site. Conwell Architects were commissioned to expand an existing facility to cater to younger age brackets that have different physical and staffing needs. We congratulate our clients f or their commitment and faith to the project. We worked closely with the operator and staff to understand the practical needs required to deliver excellent care, while pushing design principles around natural light and airflow.
The building has been marked out, screw piers placed with a major concrete pour on the horizon. We look forward to sharing both the construction progress and the ideas behind the design.
the importance of detail
Detailing is key in delivering successful buildings. They are the fusion of the design intent, buildability and meeting environmental requirements. Details need to be able to be built, they need to perform in a way that protects the building from the environment; all while maintaining the original design intent. Too often, when the fee is running out, it’s the detailing time that is compromised. In a rush to get the project delivered, details are recycled without individual consideration.
These sketches look at various details from our projects, projects when working in previous practice and revisiting a modern classic. We find it a valuable experience to look back at previous details to unpack what worked well, what could be improved. This results in a catalog of detailing concepts that can be adapted to suit specific building typologies, material and design directions.
LEA Tour - St Rita's College Trinity Building
St Rita’s College - Trinity Centre - m3architecture
Education facilities are complex structures that often require combining existing and new programs, provide efficiency and flexibility, while promoting safety and well-being for all in a single entity.
Earlier this year, Conwell Architects along with other architects and educators, had the opportunity to attend a learning Environments Queensland site tour which involved a visit and tour St. Rita College and their new Trinity Centre building designed by m3architecture.
The new Trinity Centre was designed to reflect the unique values of the college in its architecture. The event commenced with a debate between students of St Rita and St Joseph’s Nudgee College titled; “What comes first, The Building or the Pedagogy?” The students questioned the importance of architecture in educational experience. St Rita students argued the physical learning environment in which learning occurs is primary to learning outcomes while Nudgee students [while acknowledging the value of the space in which students are taught] put forward arguments to suggest the teacher and by extension pedagogy trump the space in which it is taught.
Both teams had considered and well-constructed arguments. As creators of teaching spaces, the team at Conwell Architects were left to wonder and reflect on our design thinking and priorities. How can we foster this dynamic relationship between architecture and pedagogy? Which comes first, or rather, is the driving force behind the resulting design?
To help answer these questions internally, we chose to look at a project as a case study: The Early Learning Centre at Nambour Christian College. In designing this extension, we were faced with the challenges of integrating the functional aspects of age specific pedagogy with the practical requirements facing built form such site, council constraints and of course, budget.
Through the research and client consultation process, we determined that the services and amenities (blue) should be located between the two classrooms (pink) to efficiently manage and supervise both toddlers and infants, with a connecting corridor (yellow) to the existing building. While the planning is guided by programmatic function, the architecture of the resulting space is pushed and pulled to consider how the occupying students and staff will work and lean in these spaces. This pushing and pulling included designing breakout spaces or pods for individual learning, low height windows for crawling infants fostering curiosity, high level south facing windows for soft indirect light and a constant visual connection to green outdoor learning spaces.
Although learning can exist under a tree and without a building, our role as architects is key in creating the physical built environment in which the pedagogy is delivered. We aim deliver spaces that allow the best possible conditions from which to both teach and learn. As for the question ‘Building or Pedagogy’, we feel neither can be isolated without considering the other. To ignore one is to compromise the overall goal of learning spaces. Which leads to the conclusion that collaboration is needed between teachers and designers to marry and space with teaching as pedagogical delivery evolves.
Do you have an interesting case study, or an idea for new pedagogy that needs an equally responsive architectural solution? Reach out, we’d love to be involved.
Ysabel Usabal
St Rita’s College - Trinity Centre - m3architecture
NCC Early Learners - Functional Planning
NCC Early Learners - Breakout wall
NCC Early Learners - Natural light study
School Incursion - Glasshouse Christian College
Glasshouse Christian College recently invited Conwell Architects to speak to their year 9 students taking part in a Interior Design and Architecture Incursion run by Primrose Kombanie. Kirsty Newell spoke about interior design and Cameron on architecture to provide an overview of the profession and examples of principles and elements of design. Question time followed where the students we able to ask all their burning questions on the industry.
The students then presented their work which involved elements on group work and individual presentation. The class were required to work as a team to develop an overall theme for a fictitious residential client, then create a physical maquette for individual rooms to demonstrate their design intent.
After a short refreshment break, Kirsty, Primrose and Cameron deliberated on the strengths of the work presented before awarding winners of both group and individual projects.
We congratulate all the students and look forward to seeing them develop into the designers of tomorrow.
Shot on site
The time came to record and document one of our completed residential projects. It’s a key moment in time that reflects and summarises a massive amount of work from the entire team - from trades to the designer; from suppliers to image creators.
Residential projects can differ slightly in that [generally speaking] they are only able to be seen and used by private clients; a small group of people inclusive of their friends family and guests. Photography is an opportunity to capture the space in order to share the experience of being there to those who would not normally have access. Architectural photography is a celebration of work, but also a deeply personal peekaboo into someone’s personal space.
For this task, we assembled a trusted team who work together without ego or hierarchy to capture the design in the way it is lived in. Kirsty as the designer, Cathy behind the lens, Alice styling and Lara assisting. Each member of the team added their thoughts from their area of knowledge to capture the best possible outcome.
We look forward to sharing the finished images.
Site Progress - Normanton
Construction has continued on the Gulf Christian College - Stage 9.0 project in Normanton. Building in remote areas of the country has many challenges in , only to have consistent rain, supply shortages and staff challenges thrown into the mix. We work closely with our builders to strike a balance between achieving the designed building and feasible build-ability practices to ensure the best possible outcome is achieved for the client and end users - the students. This working relationship becomes closer when operating in remote locations where communication and quick problem solving is key.
The build has progressed well given the challenges, with steel up thanks to Richardsons Building Service.
More updates to follow…
Staff news
We are very pleased to share the news of our staff members - Richard and Ysabel, who have graduated from the Bachelor of Architecture at QUT. It may only be in the form a piece of paper, but represents the hard work and professional growth over four years. Qualifying as an architect is a long arduous road and this is a critical first step in the process. Conwell Architects regularly involves students and education as part of our practice as we feel it benefits the individual, practice and the wider architectural community. Richard and Ysabel are currently working towards their masters qualifications at QUT.
Underway in the North
Despite the many challenges of building in remote areas, our building partners at Richardsons have commenced construction of our education facility in Normanton. Inclement weather, staff and material shortages and sheer distance are all factors to overcome and success is often determined by all parties understanding these constraints.
We look forward to watching the building form develop from the comfort of the air-condition office.
Isometric Exploration
At Conwell Architects, we generally produce drawings for the communication of concepts to clients, or to describe technical information to builders and/or consultants. With the assistance of QUT Work Integrated Learning students, we have been exploring drawing typologies that aim to consistently catalog our work for internal review, and external presentation. Here is an isometric drawing produced by Baikun Goa of an as yet un-built project. This project explores ideas around increasing density in urban Brisbane settings. We look forward to sharing more about this project as it unfolds.
Administration - 12 months on
We are sharing an update on one of recent projects - NCC administration extension. Construction commenced back in April of 2020 and practical completion was reached 12 months ago. The project went through a lengthy design phase as we wrested with spatial efficiencies, meeting desired budget and making best use of a constrained site. Many lessons were learnt through this process and we were very interesting in monitoring the outcomes - financial of course, but also the feedback from users of the space.
With the defects liability period complete, we will share some thoughts and analysis in future posts in order to asses the success of these various design concepts we explored in the project.


